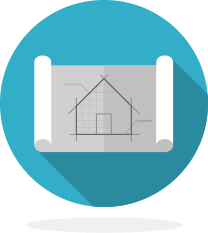
1. Receive & Quote
We receive your plans or drawings and work with you to determine the best possible outcome along with a finalised quote for each set of plans.

2. Design & Model
We will create your basic model and send you a glimpse of your design. You will be able to make us aware if the model is not 100% correct.

3. Discuss & Change
We send you your draft 3D render, mark and change anything that you are not happy with and we will make sure it is perfect for you.

4. Render & Send
We will send your final high resolution render to your email. If you are not 100% satisfied with the image let us know and we will work our magic!

